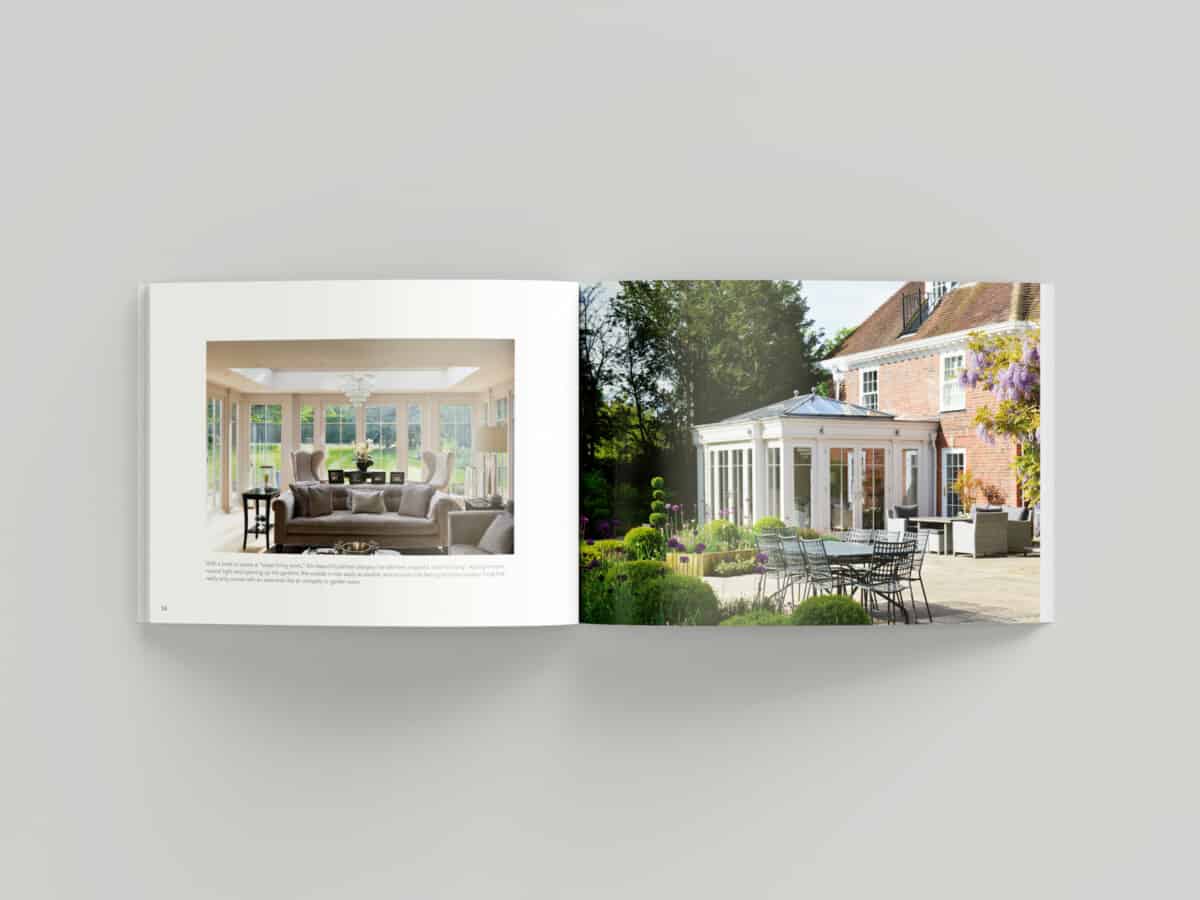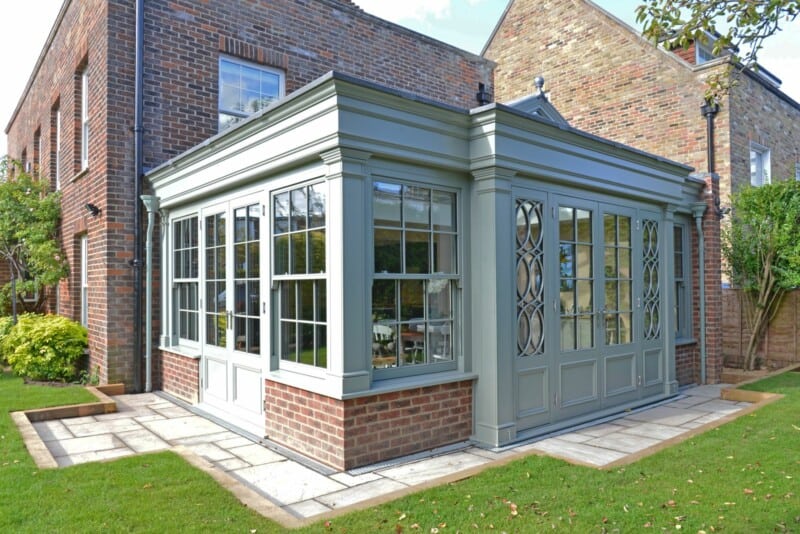Our design process begins with one of our experienced designers visiting you at home.
By talking to you, absorbing your surroundings and taking inspiration from the architecture of your house and the way you live, our designer will be able to explore the most inspirational and suitable ideas.
They’ll then work with you to devise a design concept that meets all of these criteria and brings your dreams to reality.
Bespoke Designs
A design is then created to provide a complete impression of your new building, its volume, scale and above all its appropriateness to your home and setting.
Although we produce our own unique designs (as every project is entirely bespoke, by its very nature), we can also start work with architectural drawings or artist’s impressions provided by the client.
The design process will naturally give consideration to local authority requirements, with planning and listed building requirements taken into account. Often there will be revisions to a scheme during the design process, which may result in revised drawings.
Design Consultations for Orangeries
There are usually two or three design visits before a signed-off design is completed, which can also be conducted virtually if you prefer. Our designer will discuss these options for subsequent visits with you to ensure we are working with you in the most convenient and appropriate manner. Visits can take place during evenings or weekends, at times to suit you.
To help you make a decision, we provide you with one or more concept sketches, 2D CAD drawings and 3D photo realistic models, with video fly-overs or fly-throughs an increasingly important tool in ensuring the customer fully understands the impact of a new orangery or garden room on their home.
Once a design is agreed on, we hope you will be ready to place your order with us.
Next Steps
Of course, commissioning a new orangery, garden room or conservatory is a big decision. But you will have the full backing of our industry leading, expert team with you throughout the entire process.
Your new David Salisbury extension will be designed for you to enjoy all year round, to become your favourite room at home – so choose an award-winning manufacturer with a reputation for producing what we can confidently claim are the finest quality timber joinery products available on the UK market.





