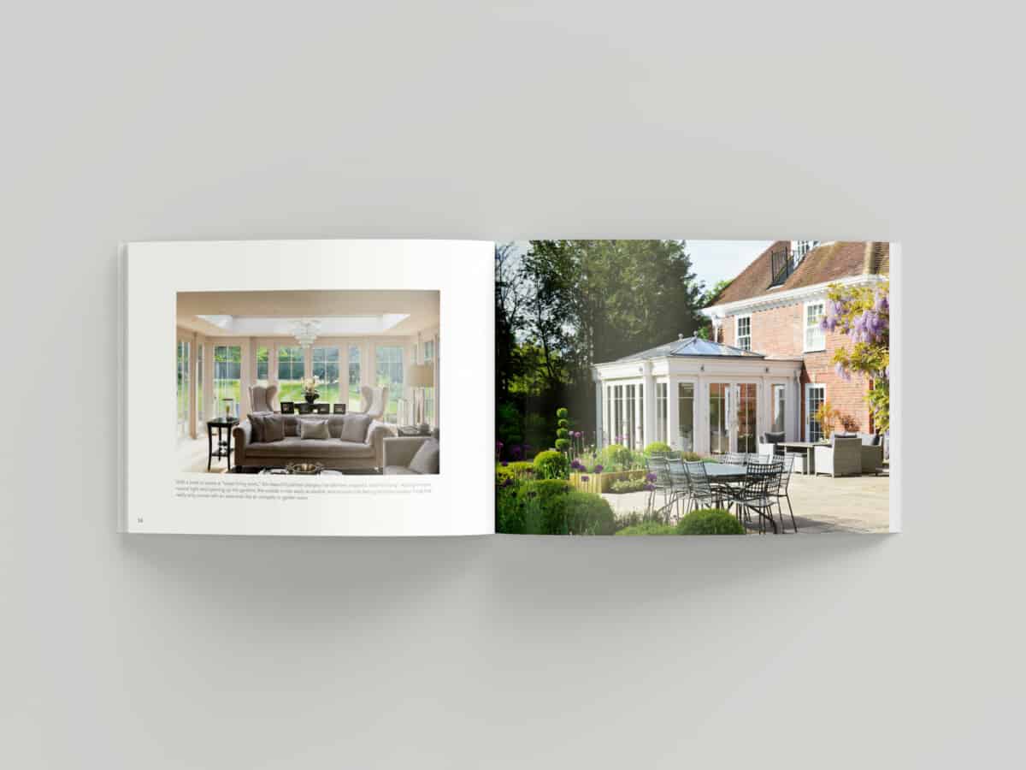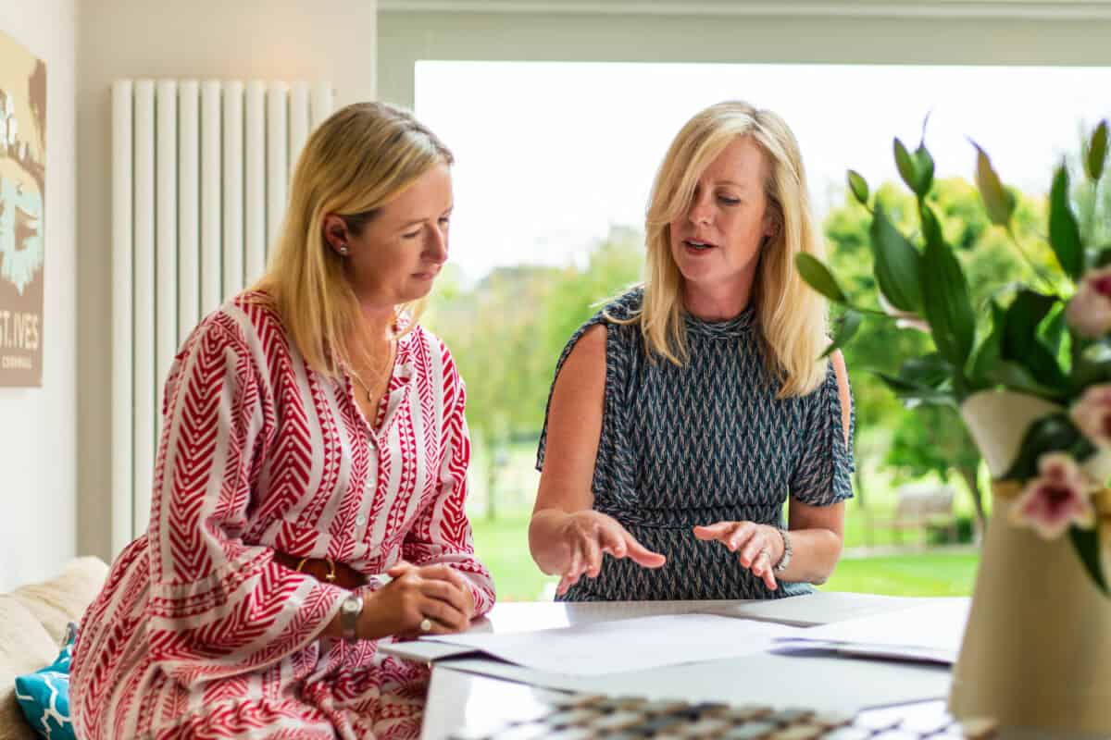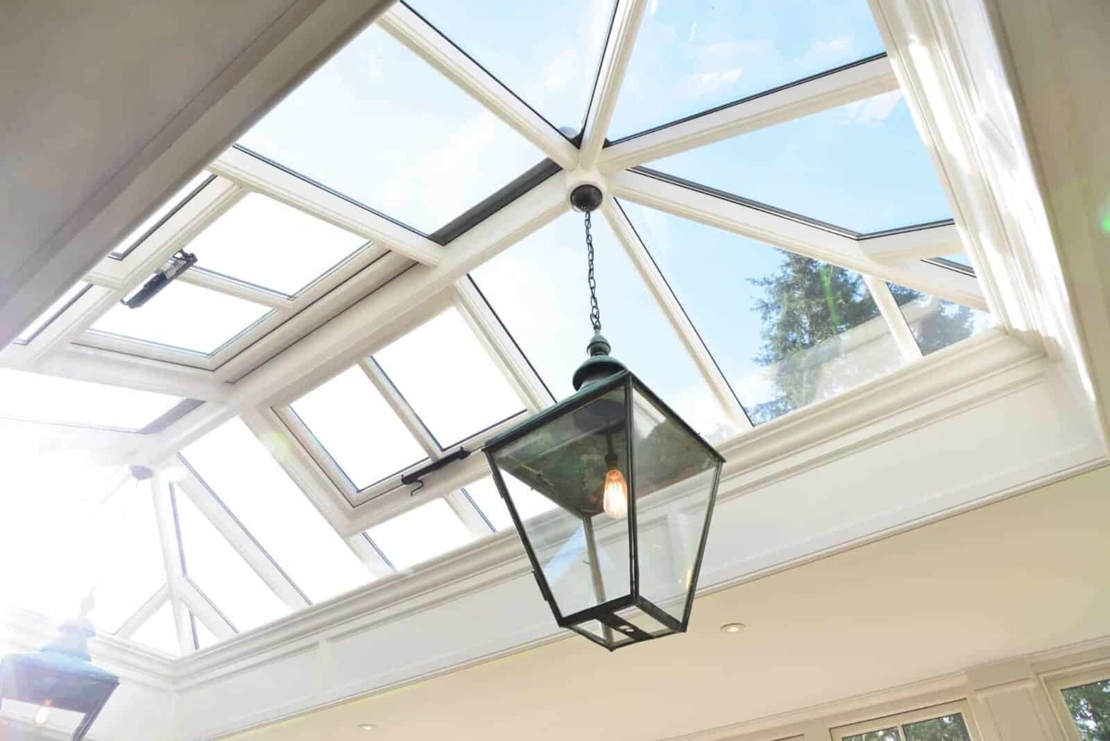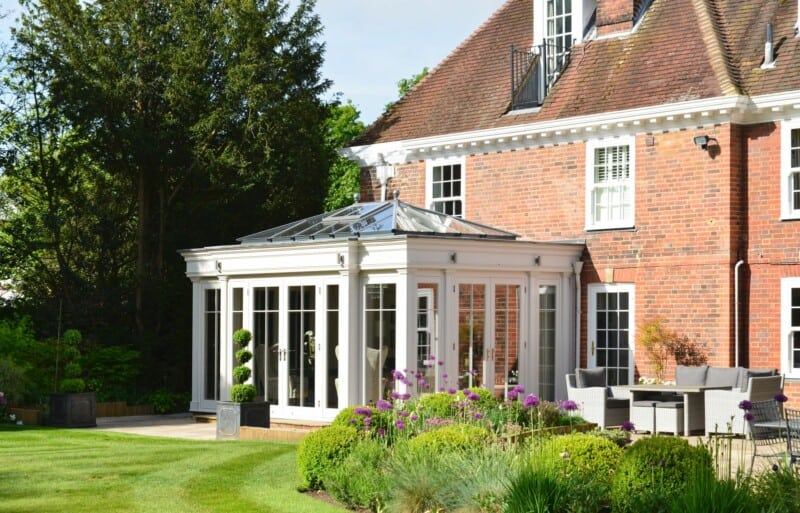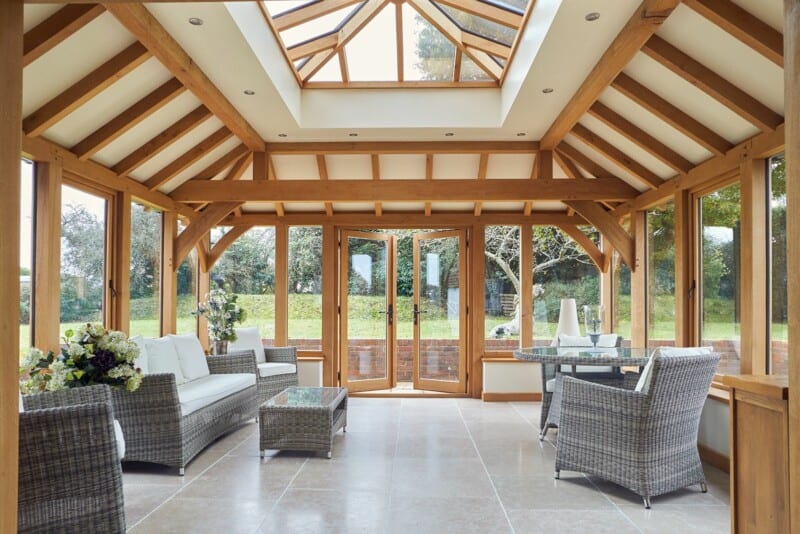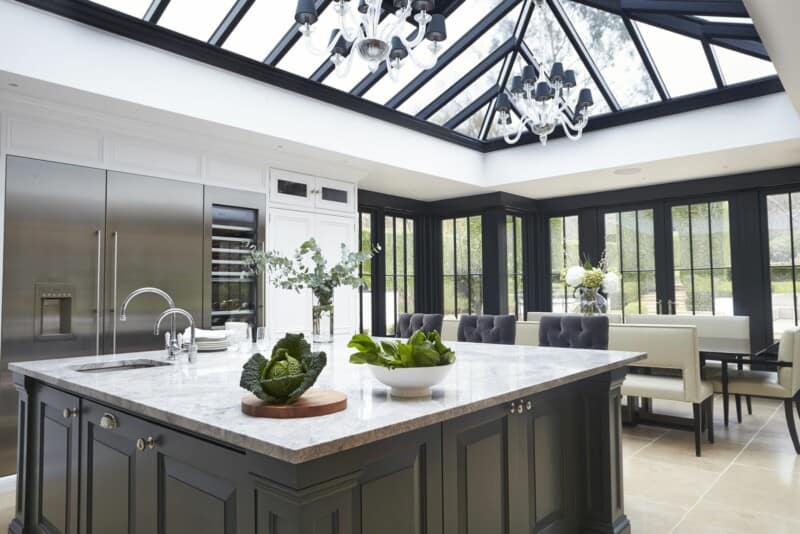A bespoke lantern roof will instantly add style and natural light to even the darkest of properties.
A characteristic feature of modern orangeries and other similar types of glazed extensions, the first roof lanterns were conceived back in the Middle Ages, initially for use in religious buildings. Nowadays, a David Salisbury lantern roof graces many of the most discerning residential addresses around the country.
Lantern roofs enhance Living spaces
From a contemporary kitchen extension to a traditional orangery for a period property or listed building, a bespoke lantern roof will often form the centrepiece of the overall design scheme.
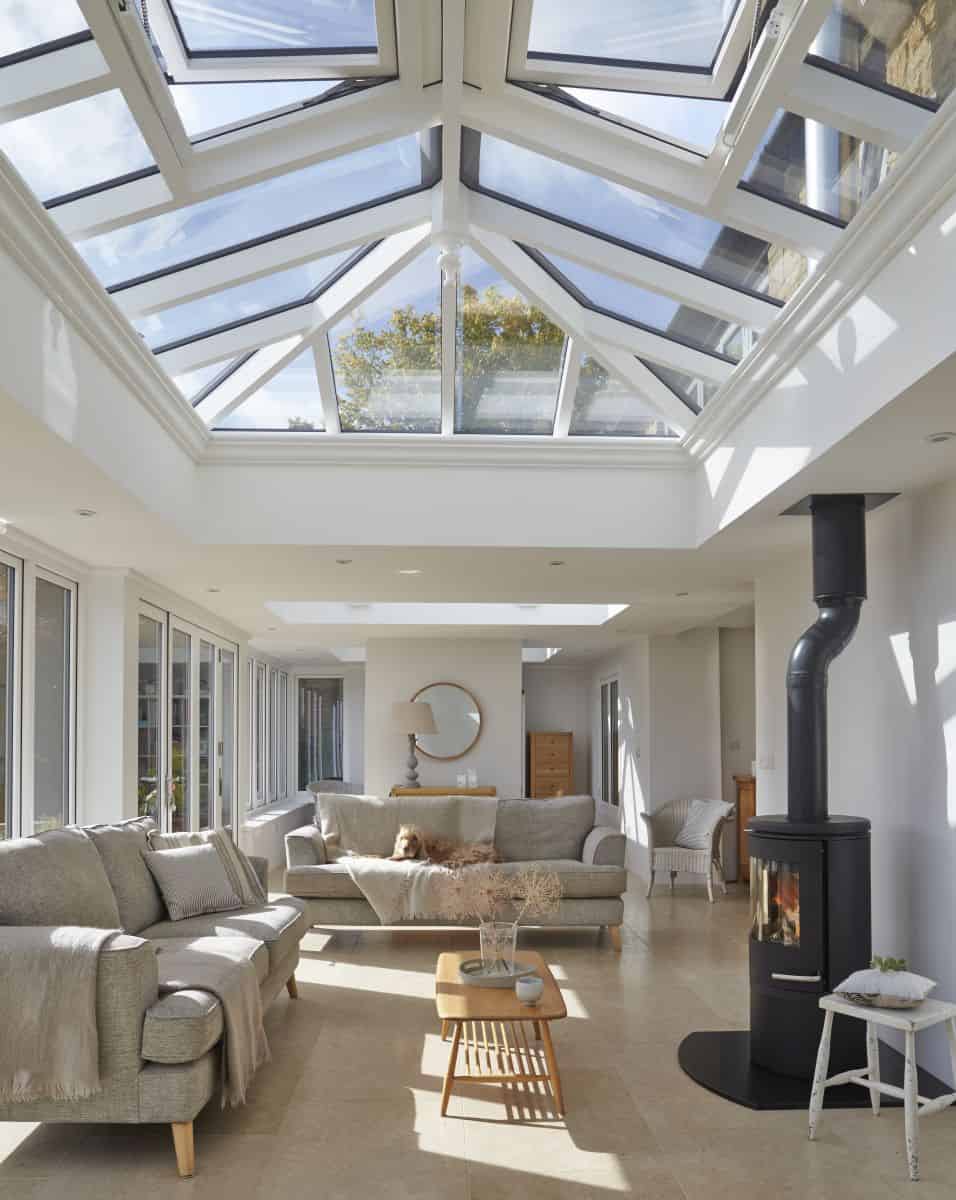
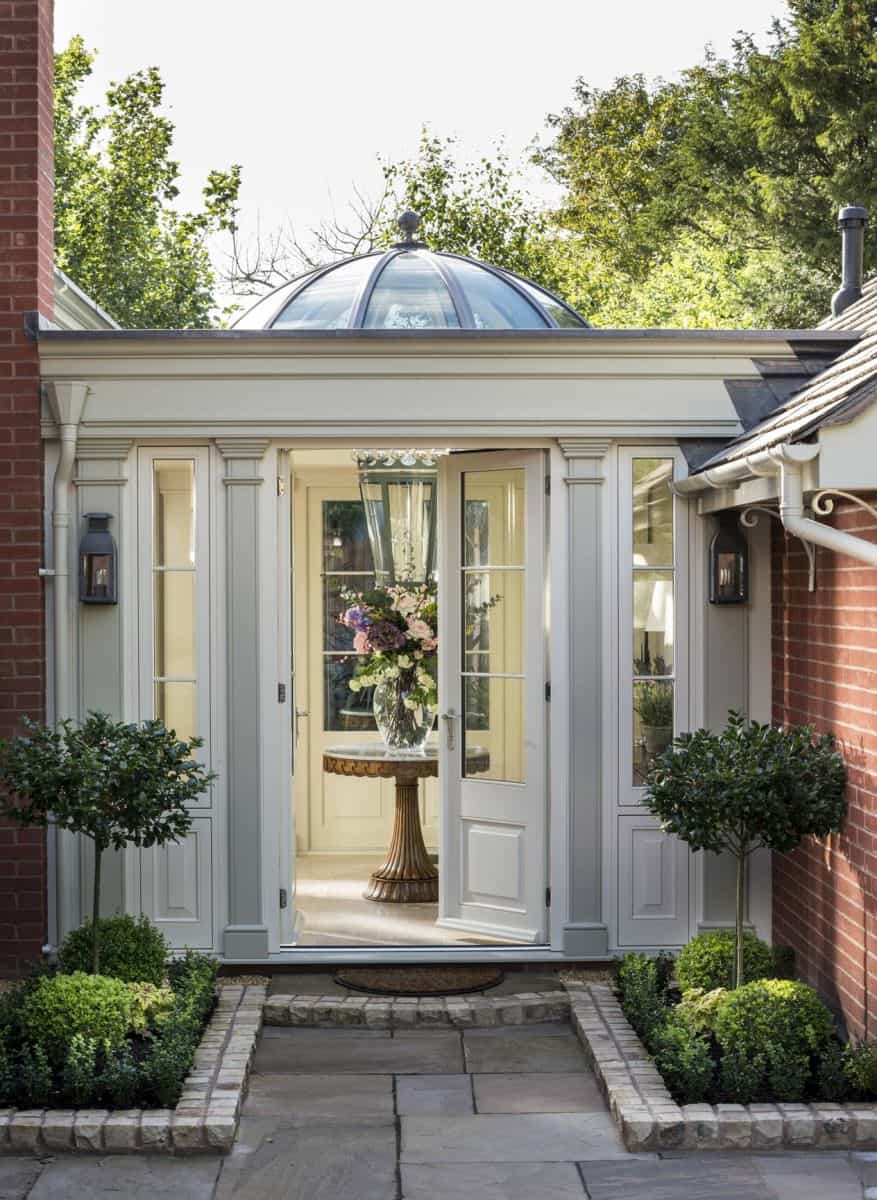
Bespoke Timber Lantern Roofs
Rectangular or square lantern roofs tend to be the most common designs but, for something truly eye-catching, a circular or domed lantern roof has been increasing in demand in recent years. The highly technical design and engineering skills required to construct and install a domed roof lantern are such that they have become a David Salisbury speciality, leveraging our more than 35 years of joinery experience.
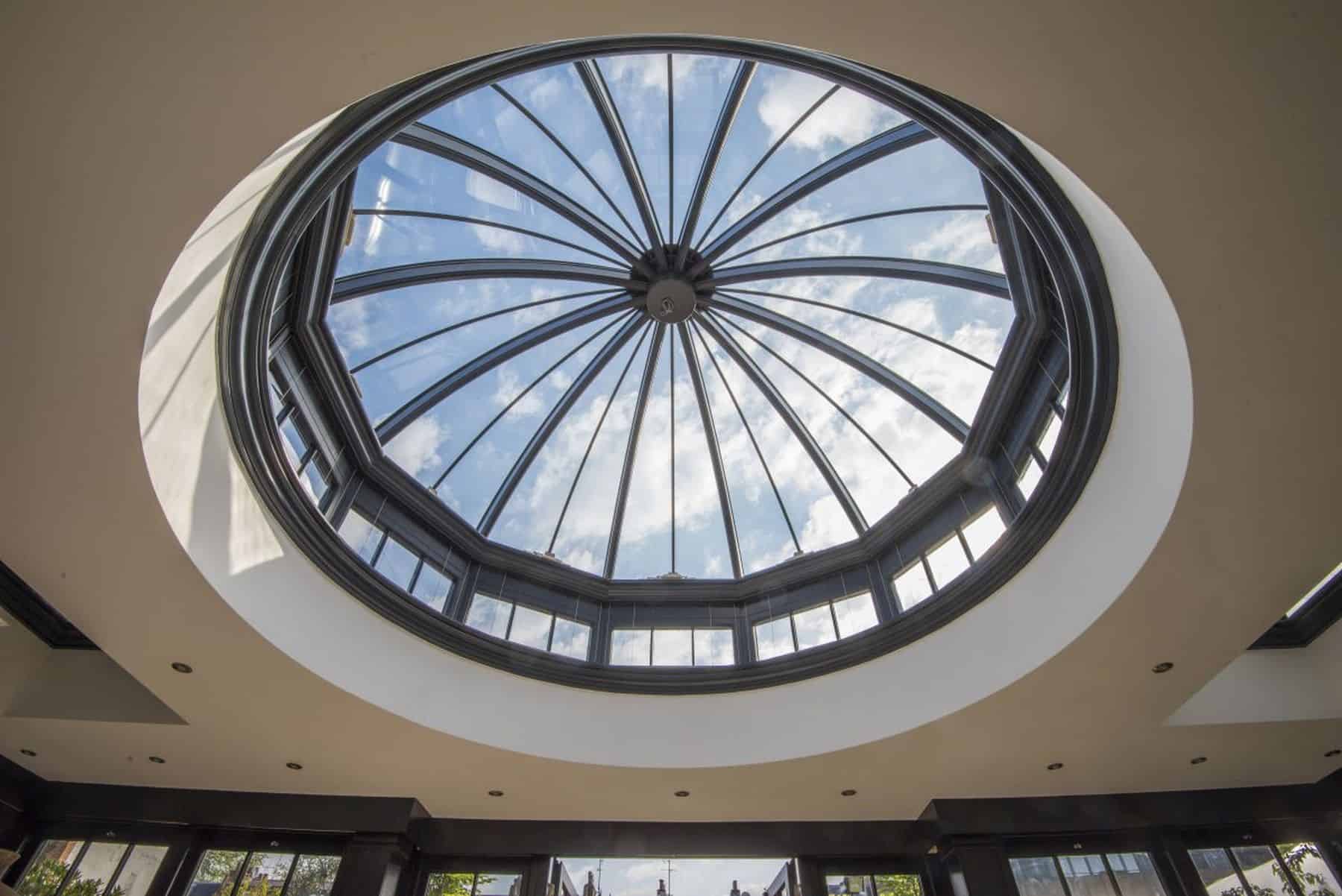
Oak Lantern Roofs made in Britain
From our highly automated, technologically advanced factory in Somerset, our timber roof lanterns are manufactured with precision accuracy and market leading quality.
Whether built from our painted engineered timber or designed as a complementary feature of our more rustic oak garden rooms, a David Salisbury roof lantern is a leading example of British joinery manufacturing excellence.
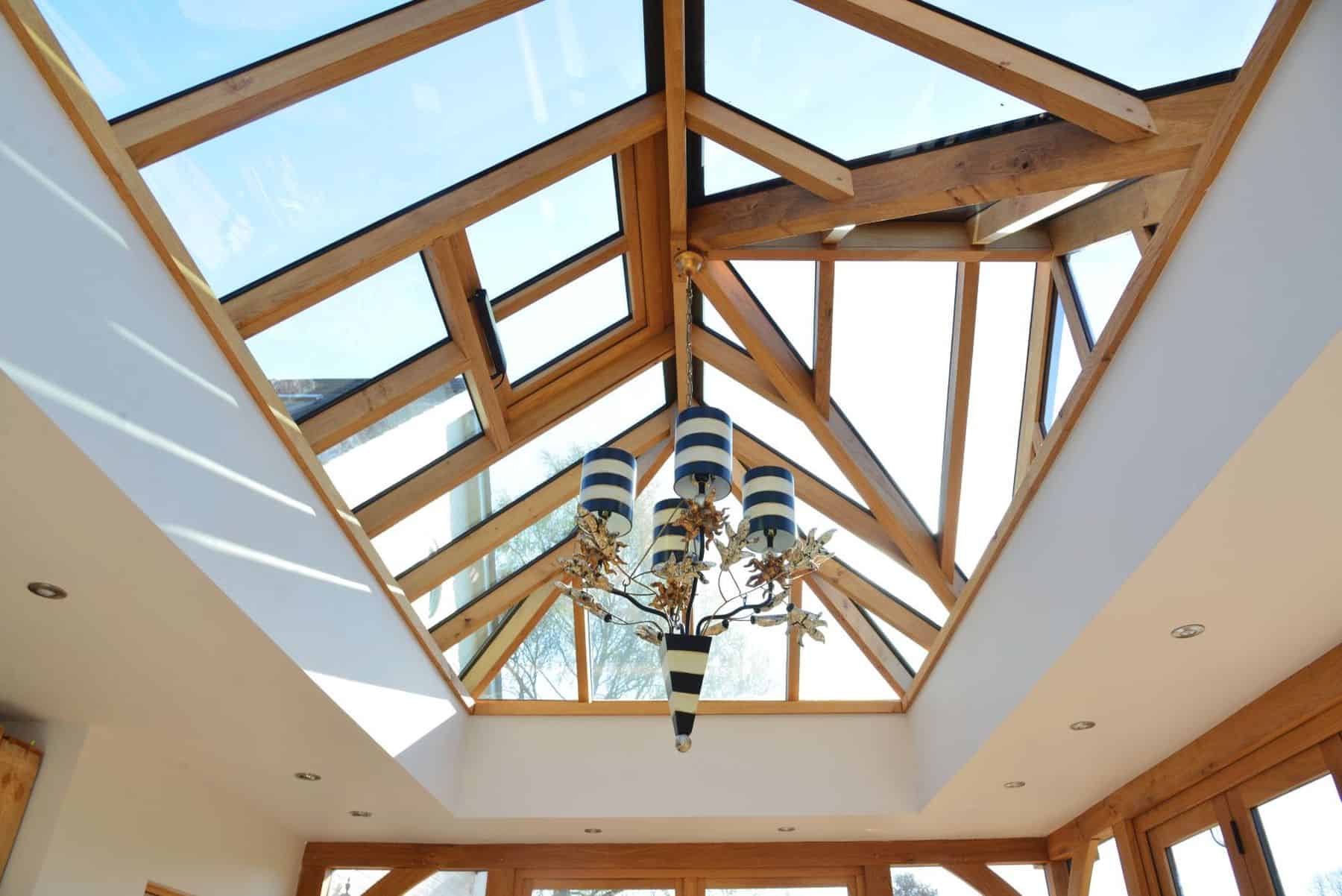
10 Benefits of Lantern roofs
- Timber roof lanterns from an award-winning British designer and manufacturer
- Bespoke design service ready to meet a full range of sizes & specifications
- Providing a consistent and regular flow of natural light
- Natural light contributes to our physical and mental well-being
- Energy efficiency: reducing the need for regular interior lighting
- Ventilation features and solar glazing to ensure year round enjoyment
- Adding value to your property
- Creating a stunning exterior focal point
- Providing an inviting and attractive interior living space you will want to return to, again and again
- Equally suited to residential or commercial properties
Lantern Roofs: Let There Be Light
As the central feature of a David Salisbury orangery, a bespoke lantern roof will help provide the finishing touches to what will become your favourite room at home.
Helping to increase the overall ceiling height of a room, an orangery roof lantern will also create the impression of a larger interior space – a place for families to grow, friends to be entertained and memories to be made.
